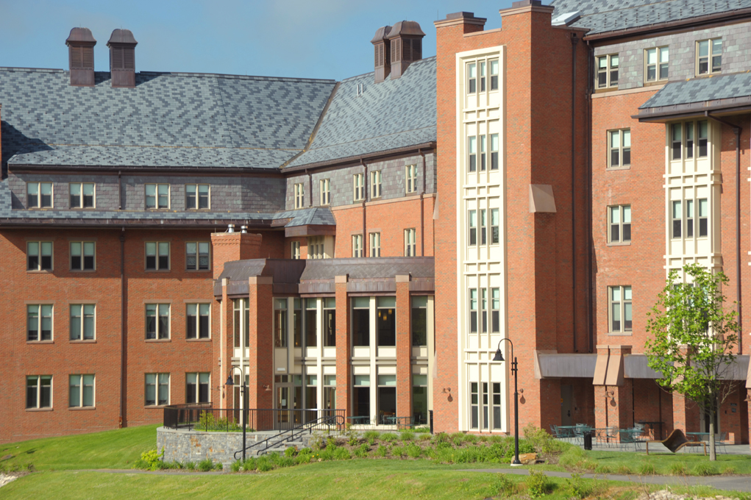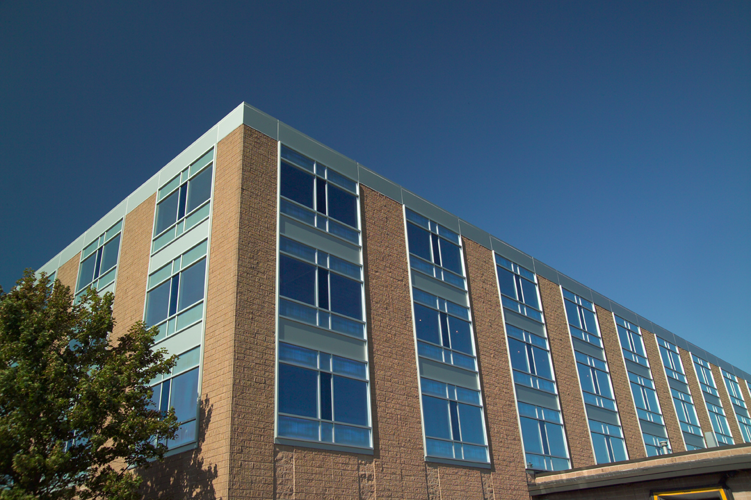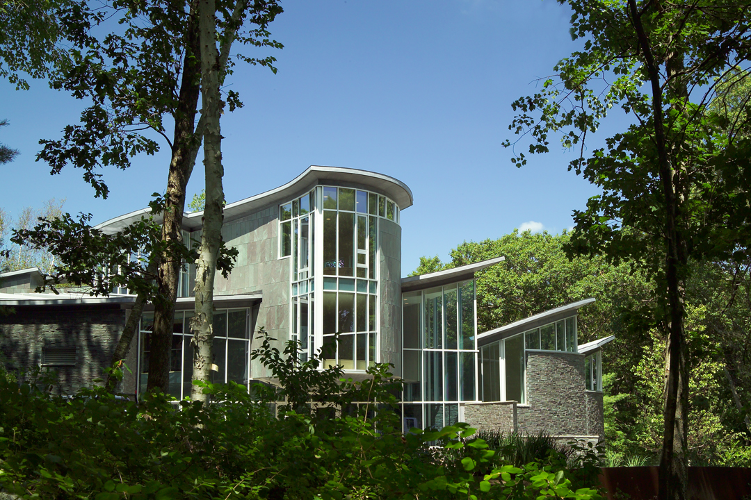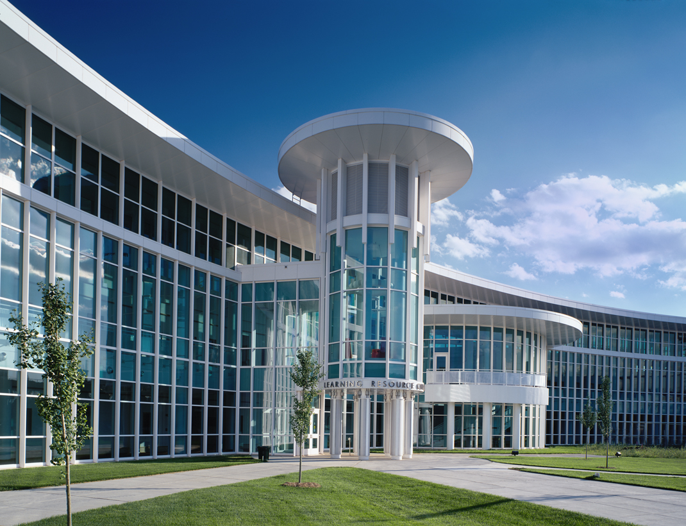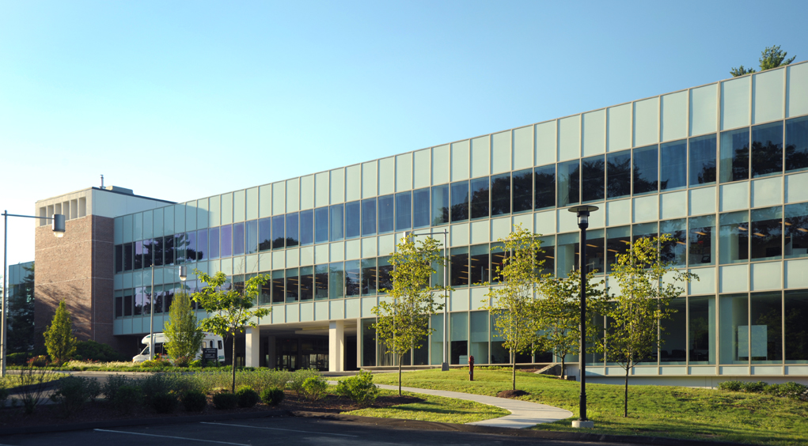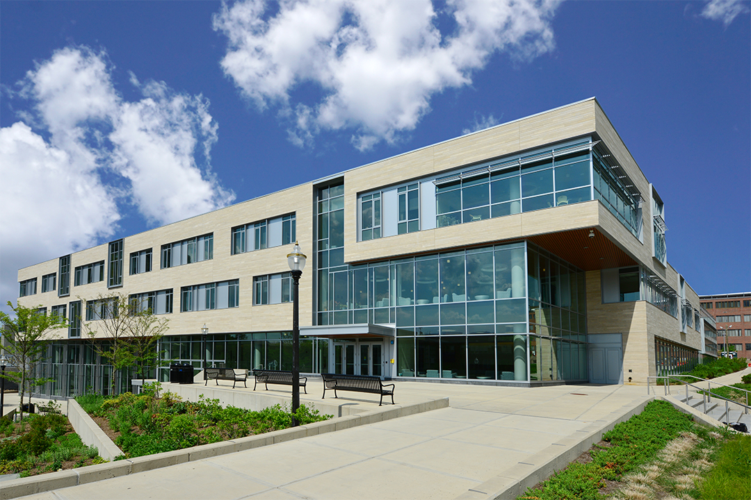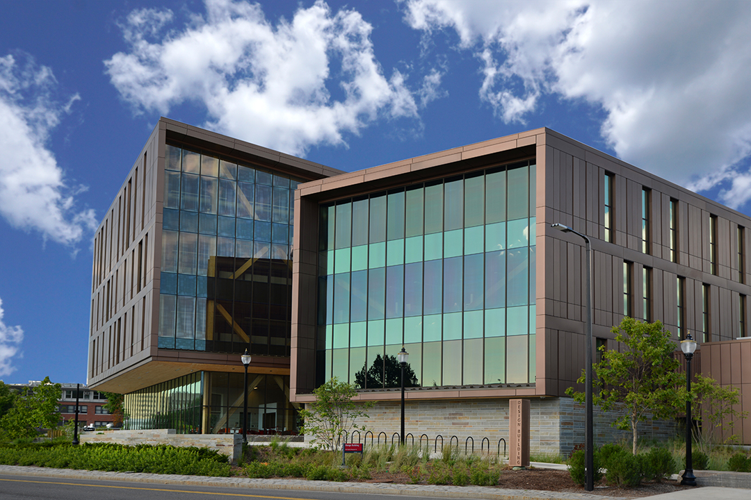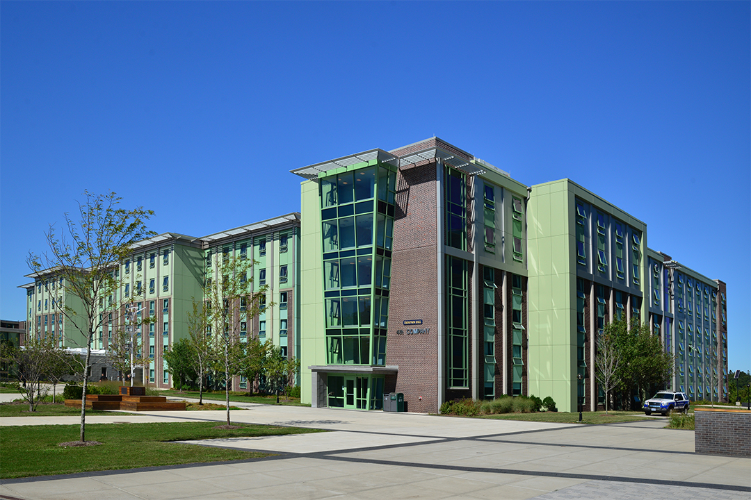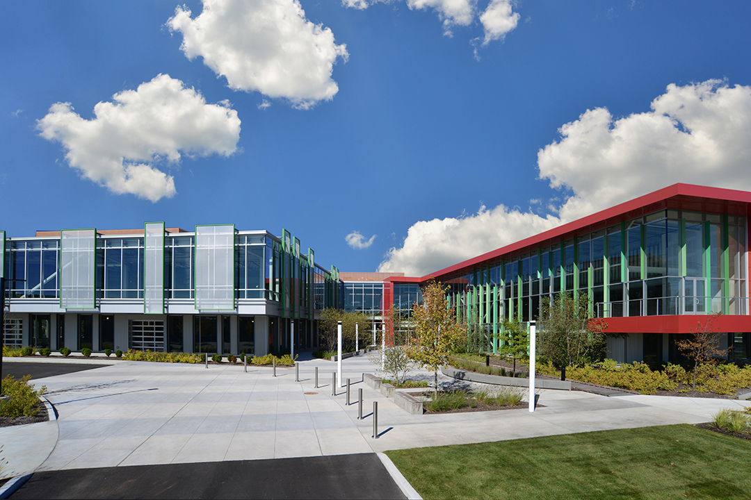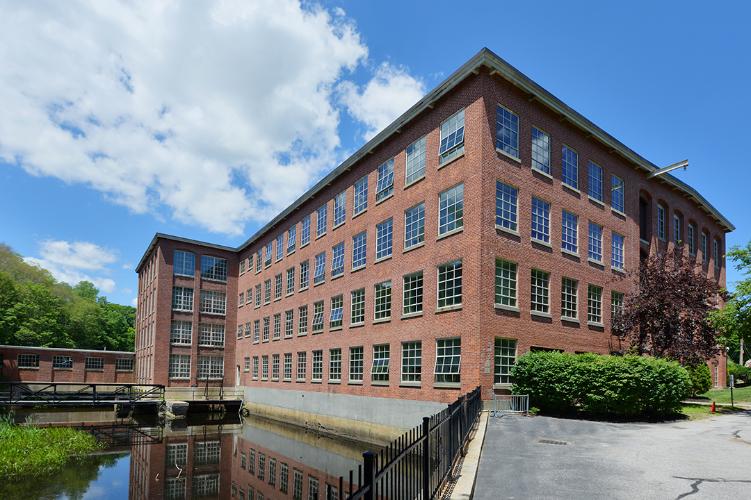Mt. Holyoke College
Mt. Holyoke College hired us for the renovation of the Residence Hall building in conjunction with Barr & Barr, the general contractor for the project. We were responsible for fabricating and installing the elements in this multi-bid project. The project consisted of: three stunning curtain walls, front entrance storefronts, 231 windows, interior glass, mirrors and three hour rated fire glazing and fire stop throughout the 72,000 sq. ft. building. The main challenge for this project was the custom brake metal shapes integrated into the curtain walls. Our strategy was to tool and customize the brake metal shapes while in the field so they would fit into the conditions. This ensured that each portion of the construction was secure throughout. Key points Included 3 curtain walls, front entrance storefronts, and 231 windows 72,000 sq ft building needed custom brake metal shapes integrated into the curtain walls Gallery Edit gallery Read Certification Letter Let’s Get Started! Contact us for a project consultation. Contact Us

