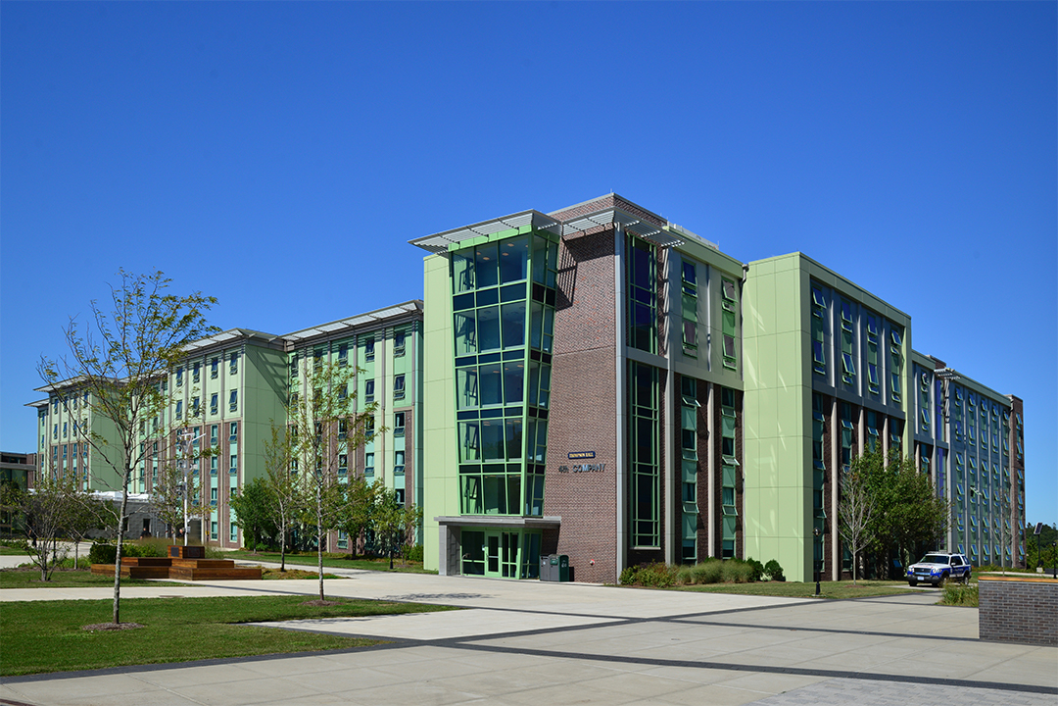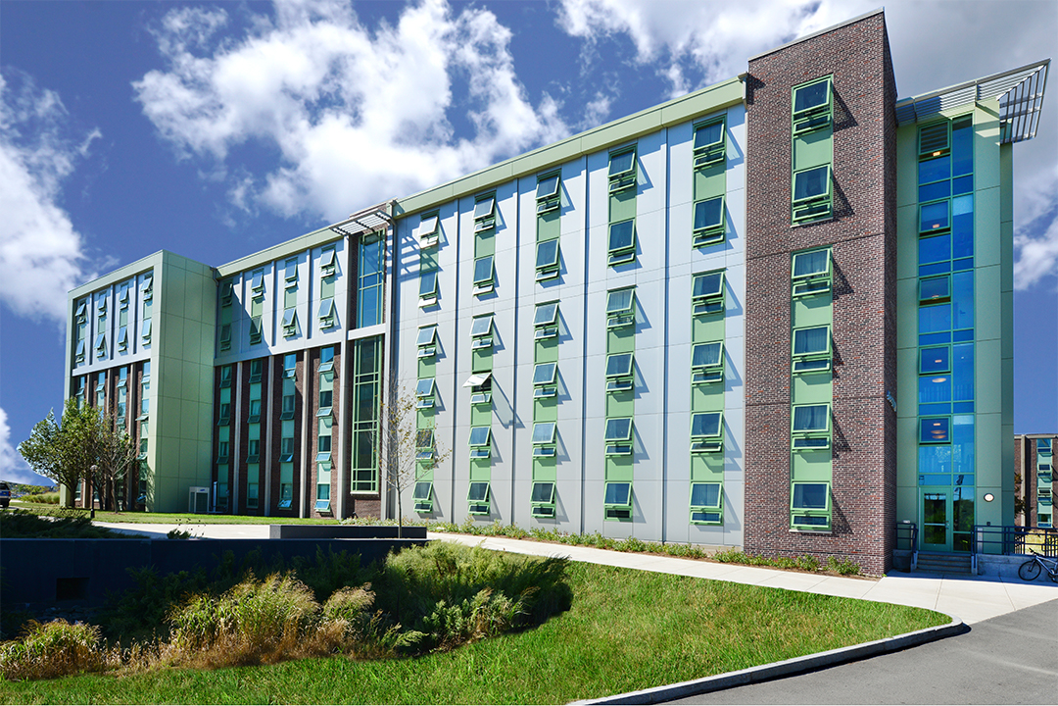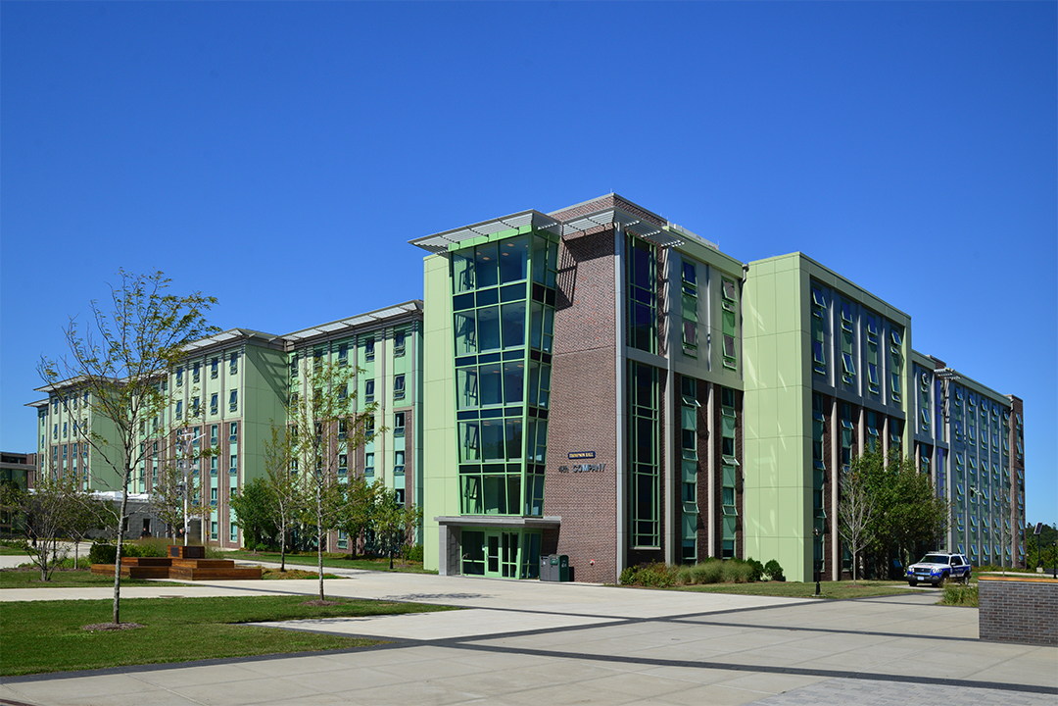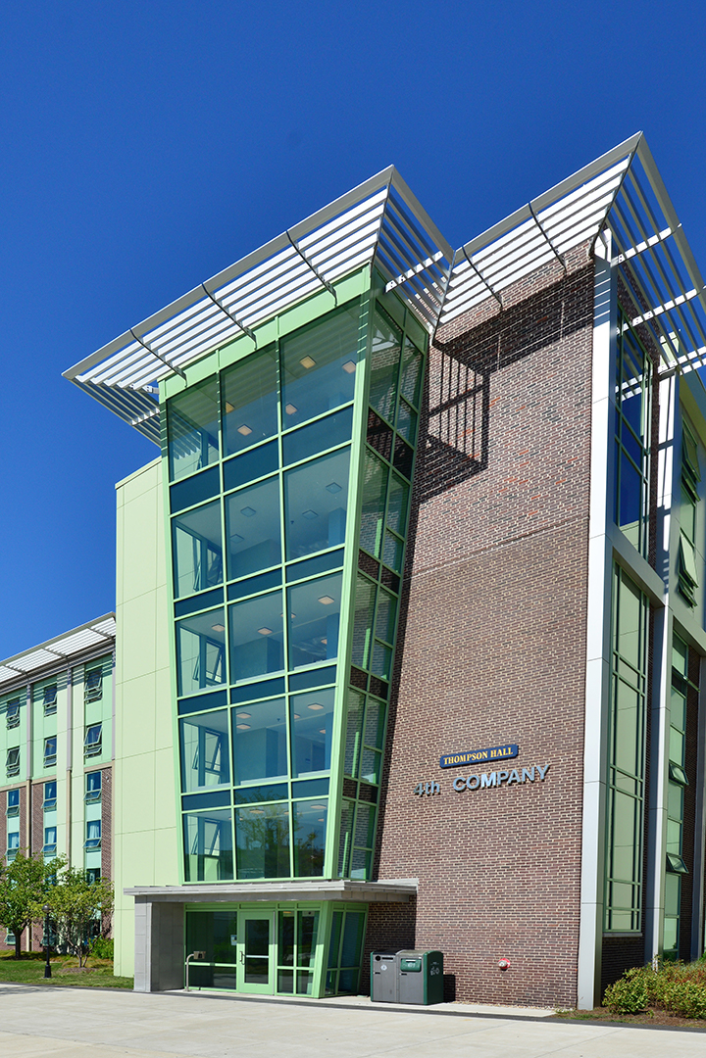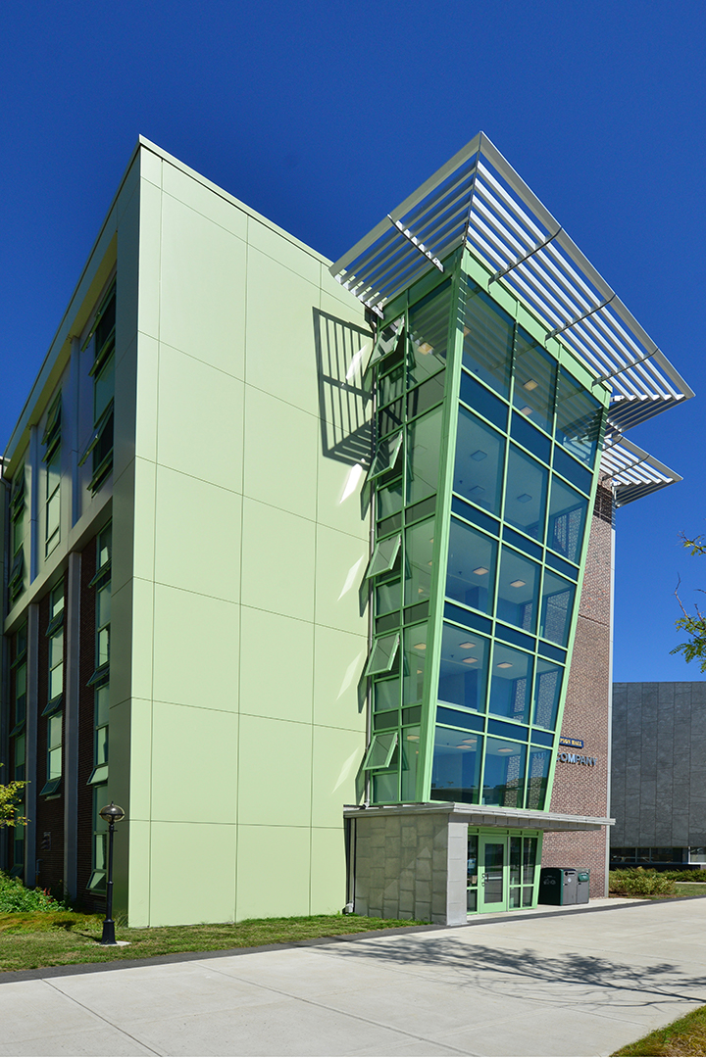Massachusetts Maritime Academy
The Mass Maritime Academy project featured over 8,000 square feet of curtain wall, and 22,000 square feet of aluminum composite panels fabricated by New England Panel Systems. We also provided doors, sunshades, louvers, and window vents inside the curtain wall. All the glass that was installed was laminated in order to withstand the intense coastal winds. The curtain wall of the south entrance was very unique as it spanned six stories and sloped inwards from top to bottom. The sloping curtain wall creates a tapered aesthetic that is complemented by the unique look of the sunshades, which accent the sixth story and wrap around over 100 linear feet of the building’s exterior.
Key points
- Featured over 8,000 square feet of curtain wall, and 22,000 square feet of aluminum composite panels
- Provided doors, sunshades, louvers, and window vents inside the curtain wall
- Sloping curtain wall created a tapered aesthetic with the sunshades, which accent the sixth story and wrap around over 100 linear feet of the building’s exterior

