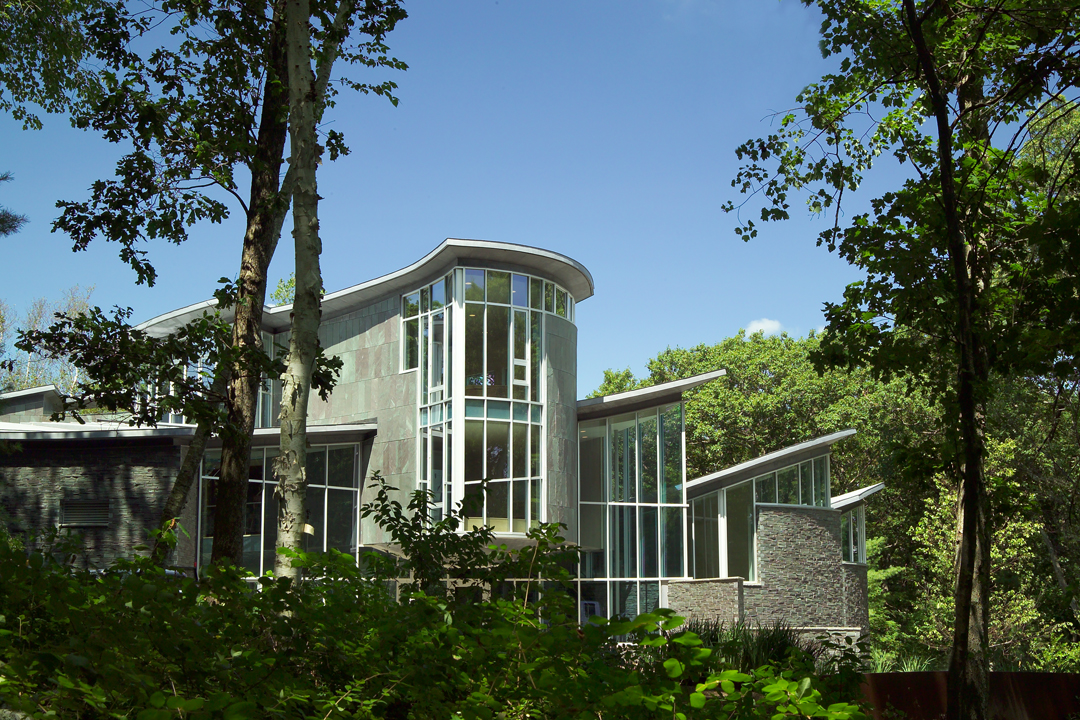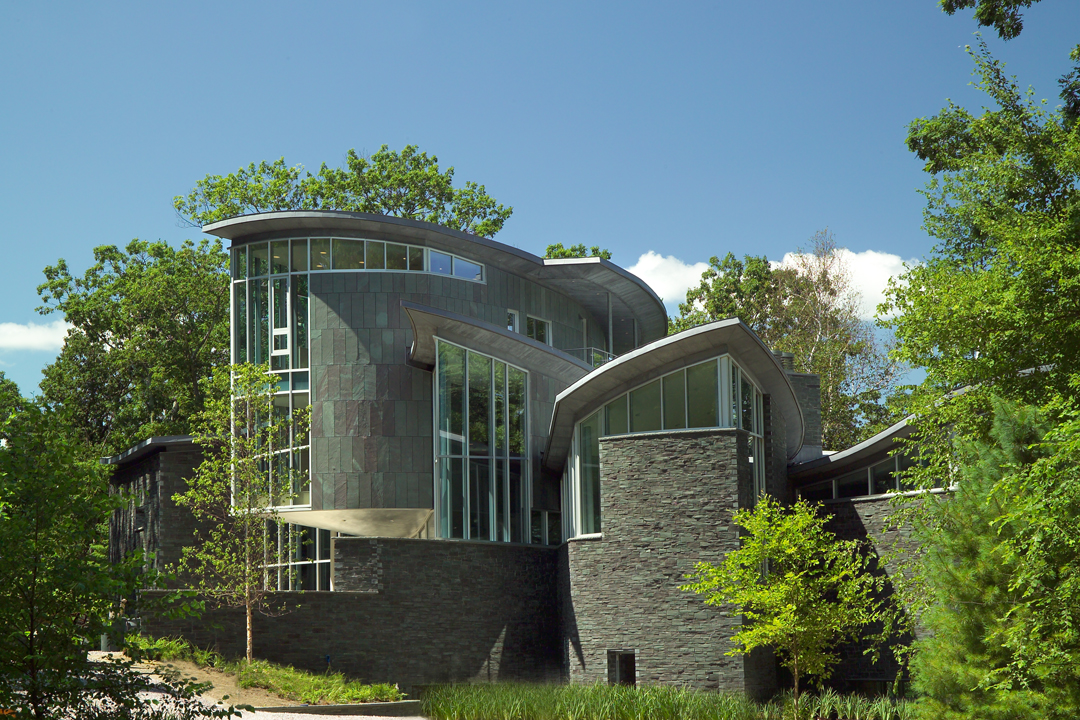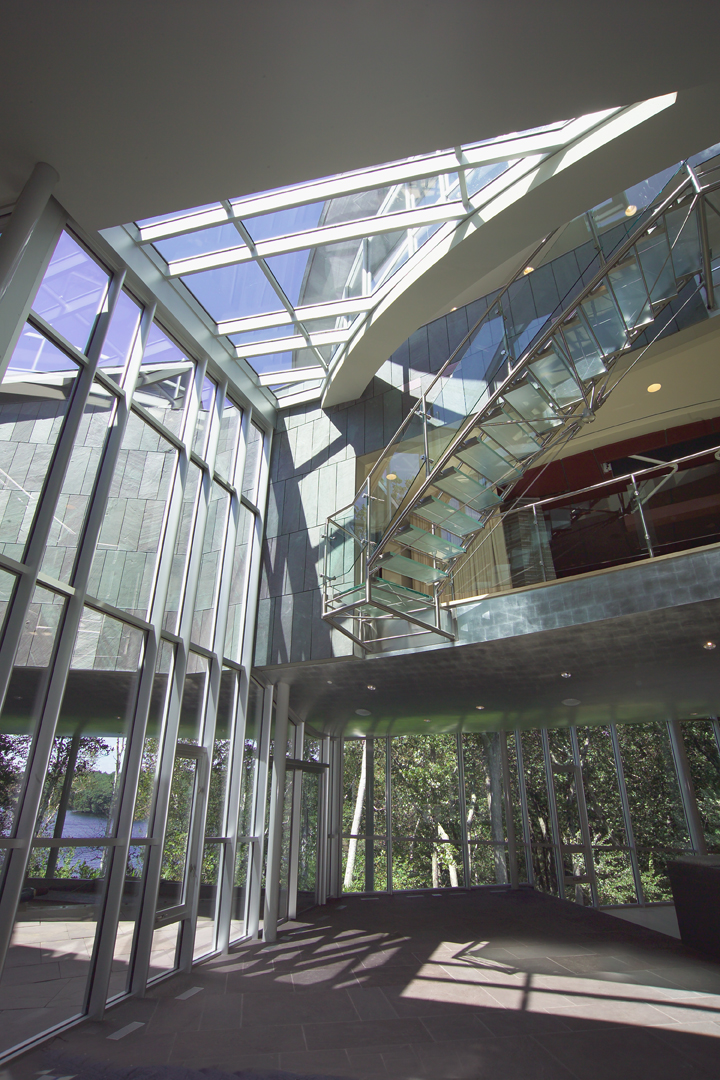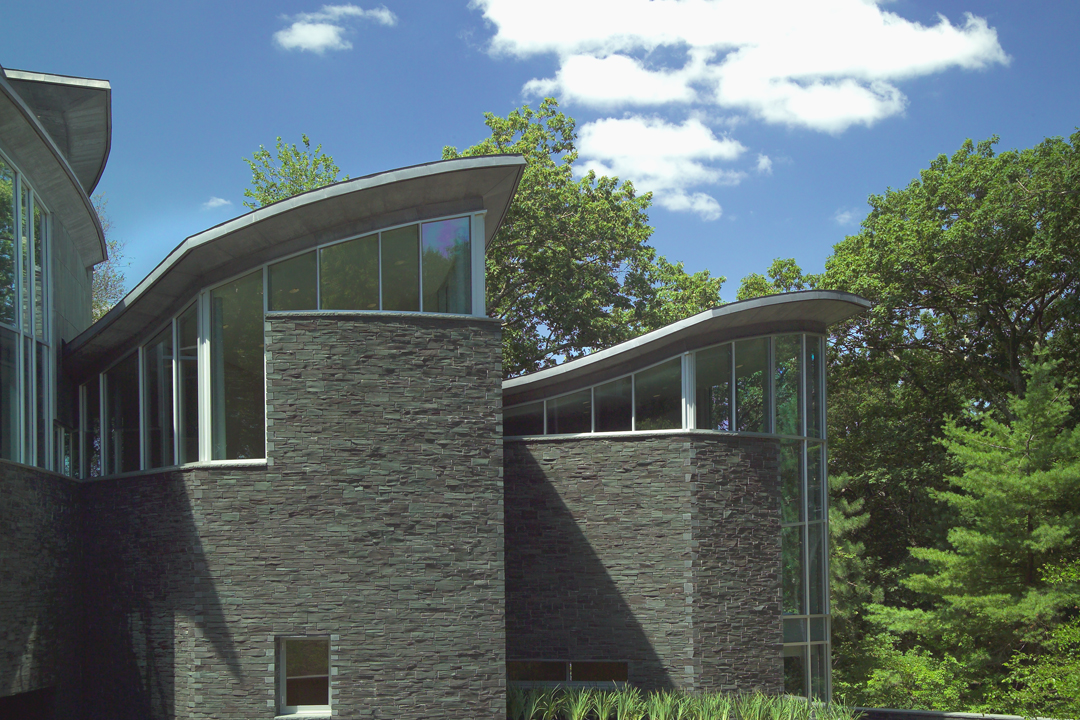Davoli-McDonagh Residence
The Davoli-McDonagh Residence is a 14,500 sq. ft. custom home in Lincoln, MA. Our task was fabricating and installing 6,000 sq. ft. of custom aluminum curtain walls, windows and aluminum entrances. This three-story mansion, designed by Schwartz-Silver Architects, is typified by curvilinear forms that wrap the landscape as random and natural as a rock formation. The owners’ sole requirement was that the overall scheme of the design preserve the natural attributes of the five-acre site, with its rolling topography, heavy trees and ground cover. We produced large, curved framing systems that were unique to each opening. This incorporated several new die designs, high performance glass and massive casement windows. All of the materials were fabricated on-site due to the unique complexity of the project. We managed the entire project including project management, engineering, fabrication and installation. The design and the construction of the Davoli-McDonagh residence became a featured story in both the Boston Globe and the Wall Street Journal.
Key points
- Fabricated and installed 6,000 sq. ft. of custom aluminum curtain walls, windows and aluminum entrances
- Incorporated several new die designs, high performance glass and massive casement window
- All materials were fabricated on-site due to the unique complexity of the project
- Featured in the Boston Globe and Wall Street Journal





