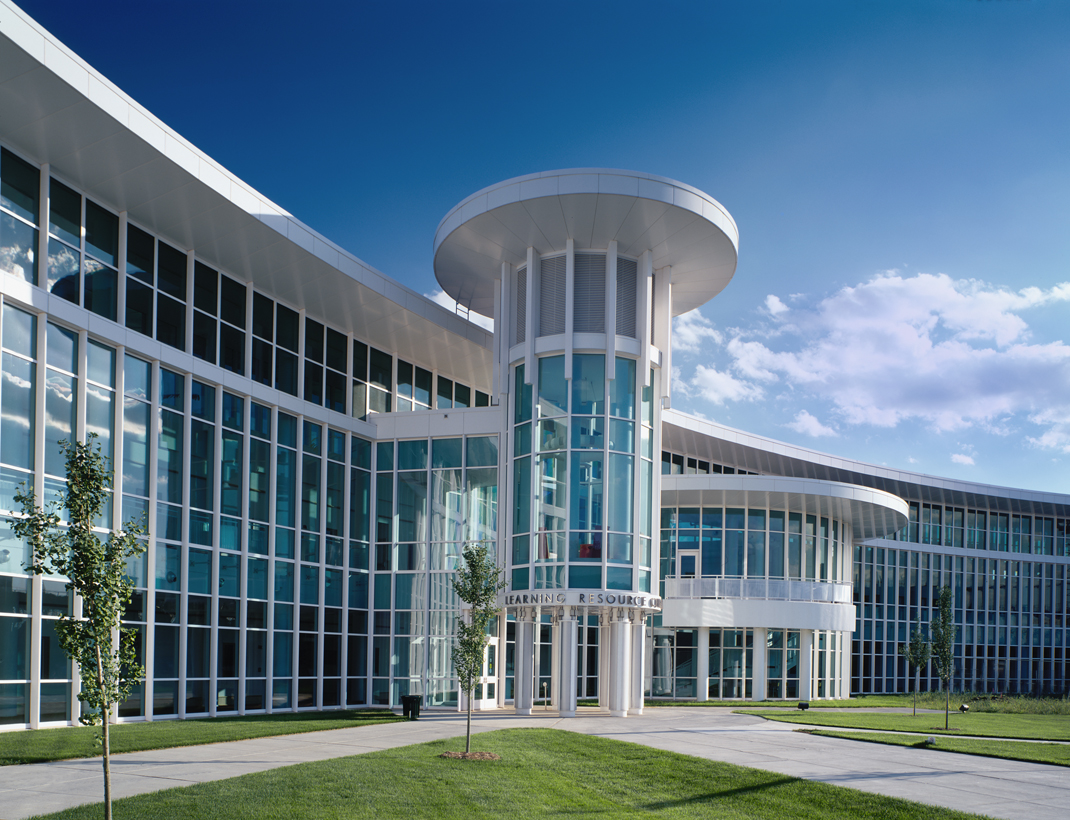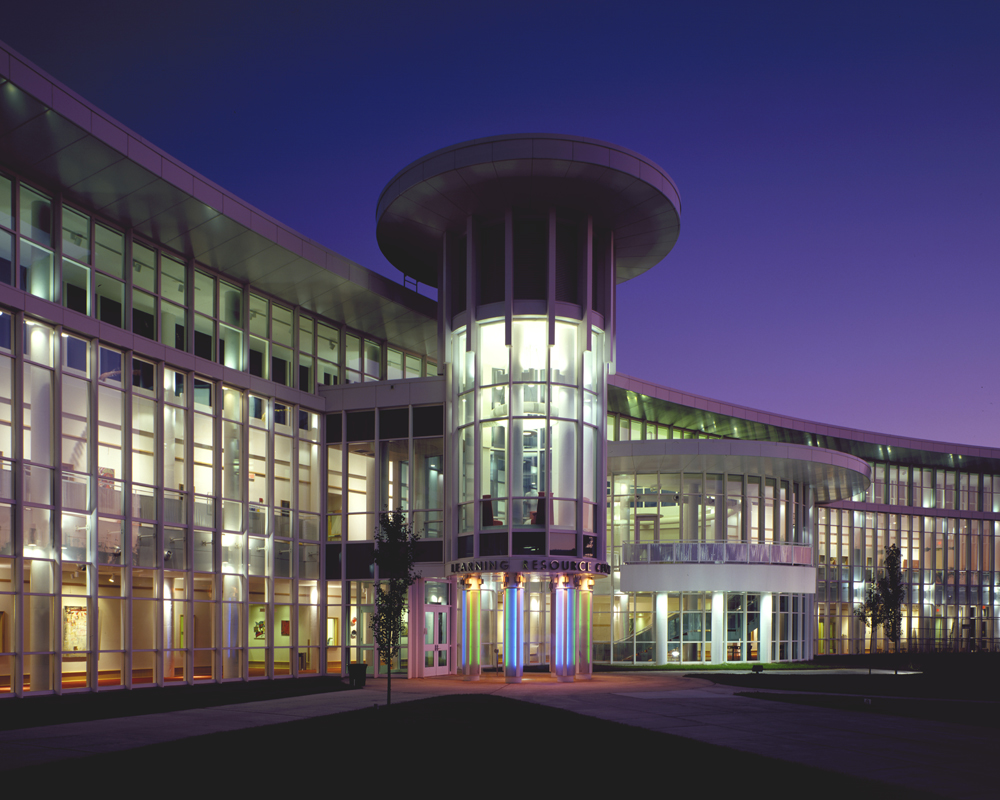Manchester Community Technical College
We worked as a subcontractor on the new Learning Resource/Technology Center (NLRC) and Lowe Building Renovations at the Manchester Community Technical College’s restorations. We provided nearly 35,000 sq. ft. of exterior and interior glass, glazed aluminum curtain wall and entrance systems. This project posed significant challenges due to its unique design, tight scheduling and the fact that the majority of the work was being completed during the winter months. The most magnificent portion of the project was a 40 ft. tall x 340 ft. long elliptical shaped curtain wall which encompassed the courtyard of the campus. The elliptical shape had four different radiuses and radius points, along with the need for custom designed glazing. These unique characteristics made all aspects of drawing, engineering, fabrication and installation a real challenge. We faced this challenge head on by using a complex coordination system and custom dies that created the extrusion shapes. We successfully completed this unique design and schedule by collaborating with the other contractors, engineers and architects as well as pulling together all of the resources of project management, engineers and skilled mechanics on their team.
Key points
- Provided nearly 35,000 sq. ft. of exterior and interior glass, glazed aluminum curtain wall and entrance systems
- Completed during the winter months
- Included 40 ft. tall x 340 ft. long elliptical shaped curtain wall which encompassed the courtyard of the campus and required four different radiuses and radius points, along with the need for custom designed glazing



