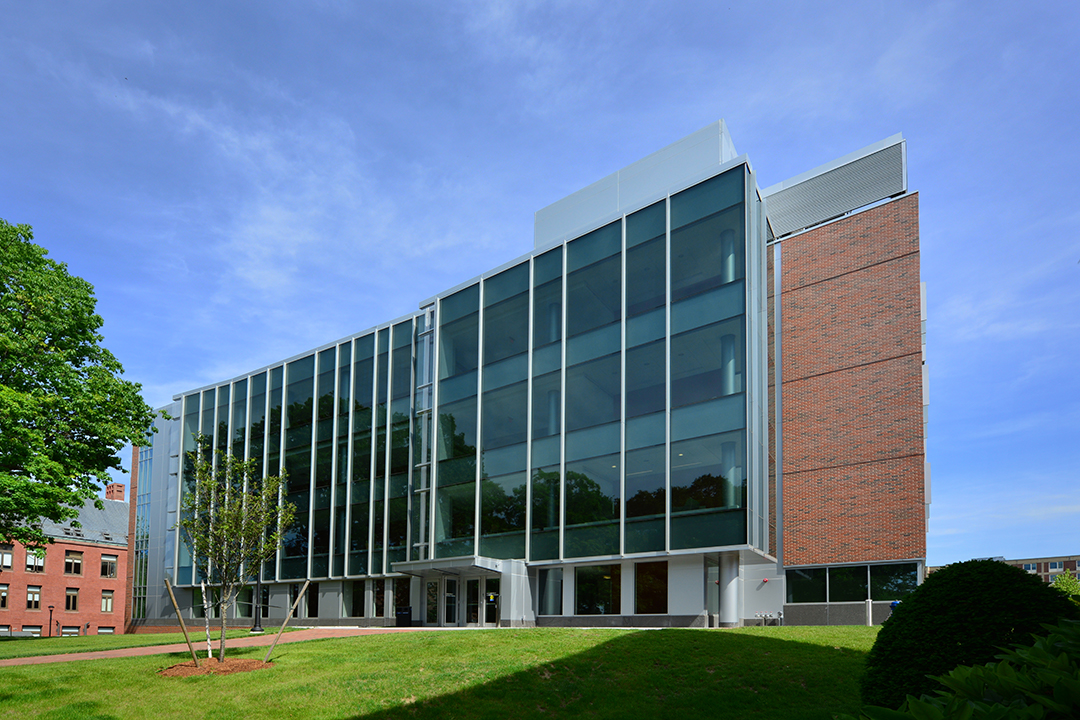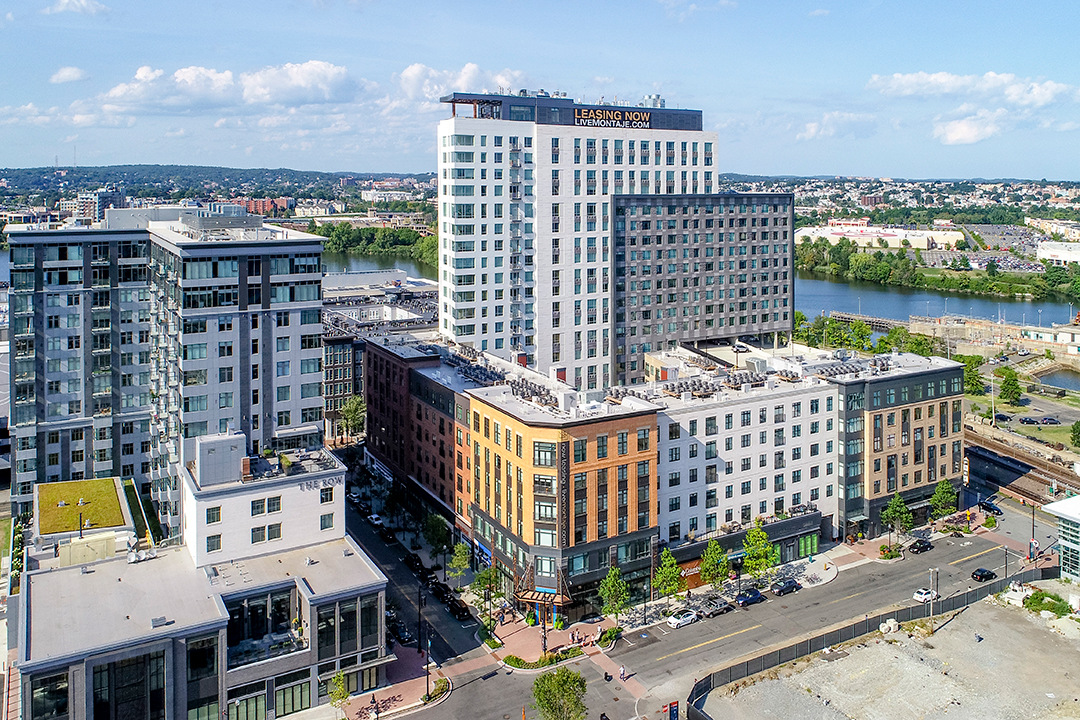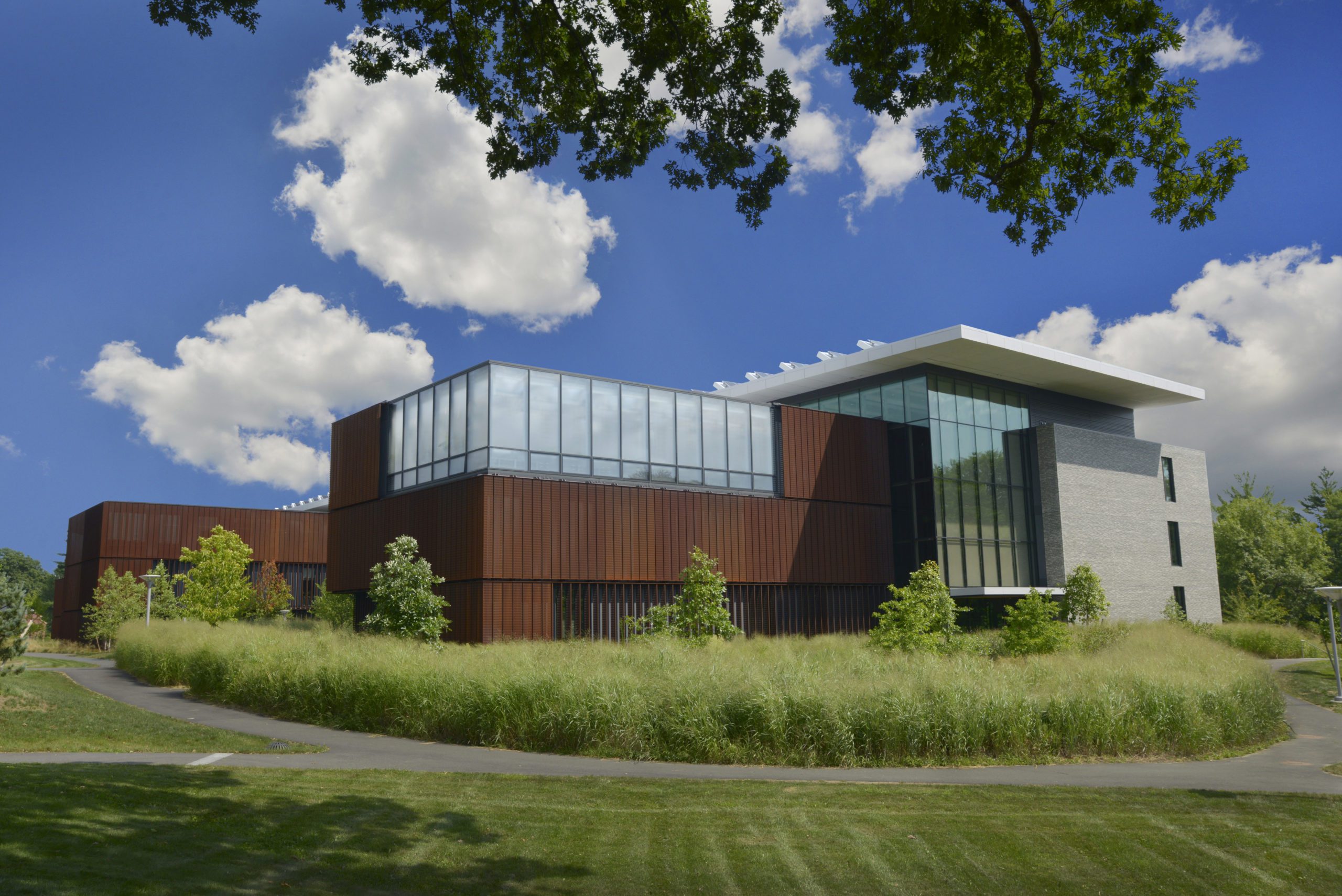Framingham State University
In the summer of 2014, work commenced on an addition to the Hemenway Hall and Annex at Framingham State University, which added a brand new science laboratory to the facility.We also installed 2,800 square feet of interior laminated tempered glass in the atrium, as well as the overlooking roof skylights. We were contracted to furnish and install 7,300 square feet of EFCO 5900 curtain wall, of which 5,000 square feet was structurally glazed in a single three-story expanse. We also clad the exterior of the building in 13,200 square feet of aluminum composite panel, fabricated by New England Panel Systems. Key points Included 2,800 sq ft of of interior laminated tempered glass in the atrium, as well as the overlooking roof skylights Furnish and Install 7,300 square feet of EFCO 5900 curtain wall, of which 5,000 square feet was structurally glazed in a single three-story expanse Clad the exterior of the building in 13,200 square feet of aluminum composite panel Gallery Edit gallery Read Certification Letter Let’s Get Started! Contact us for a project consultation. Contact Us



