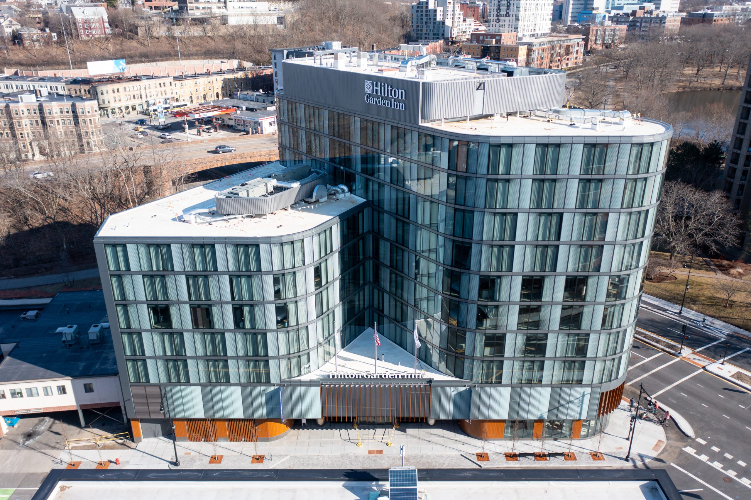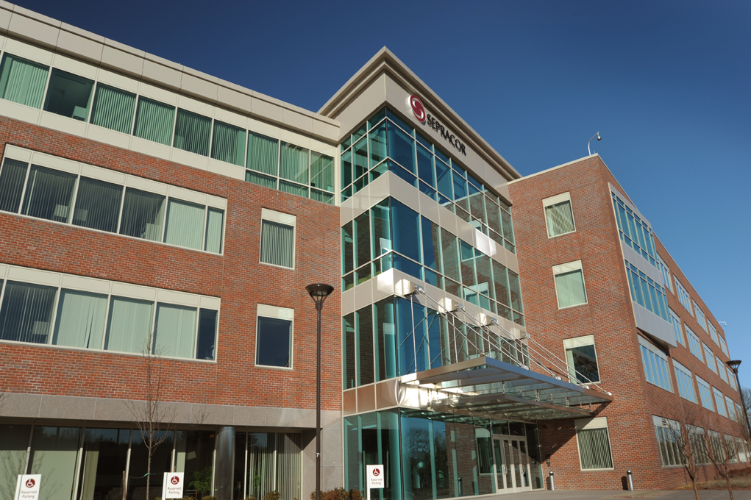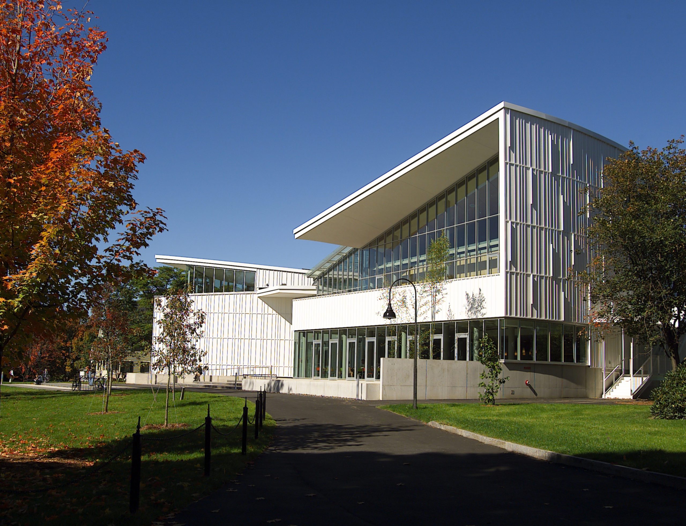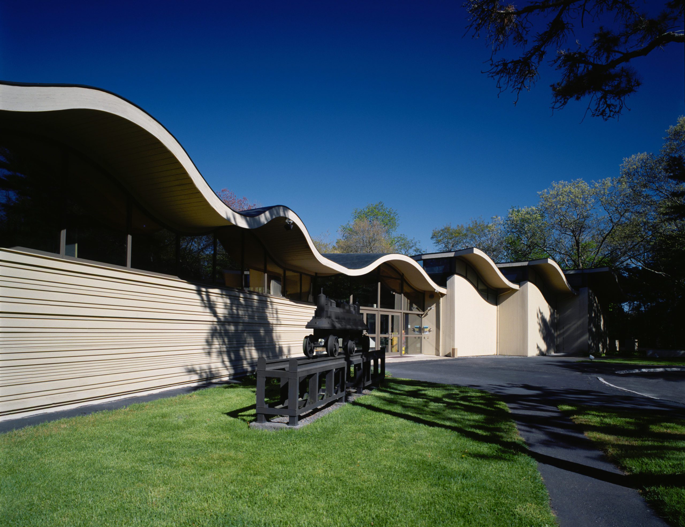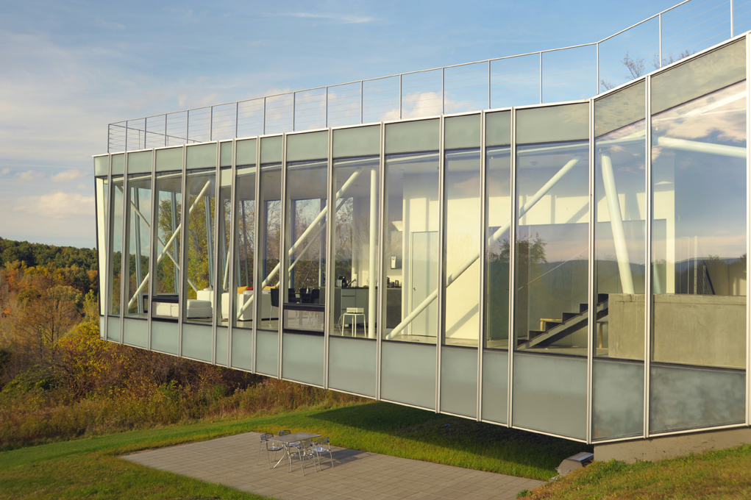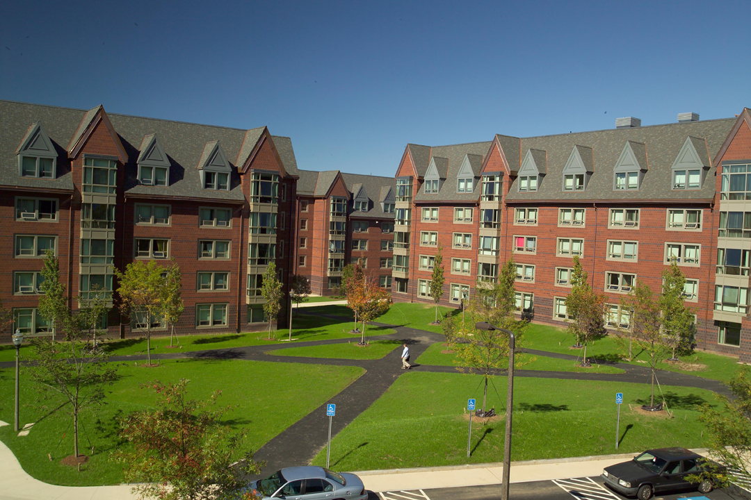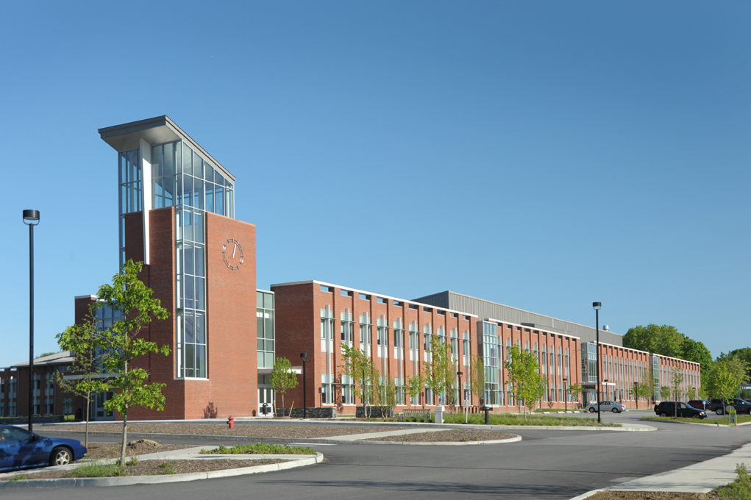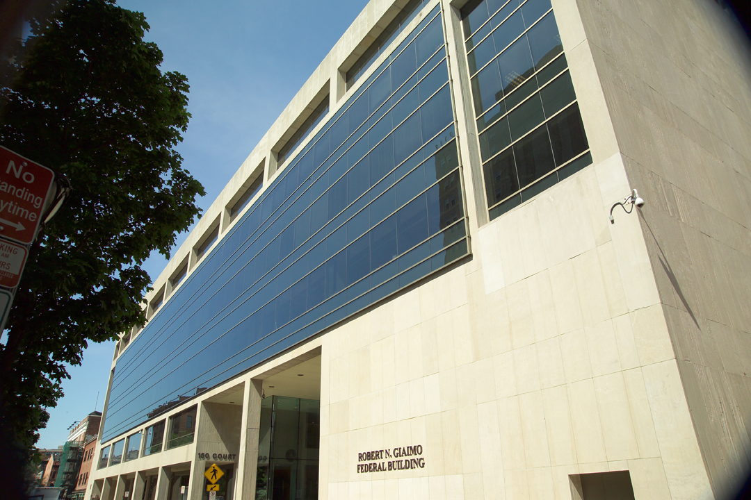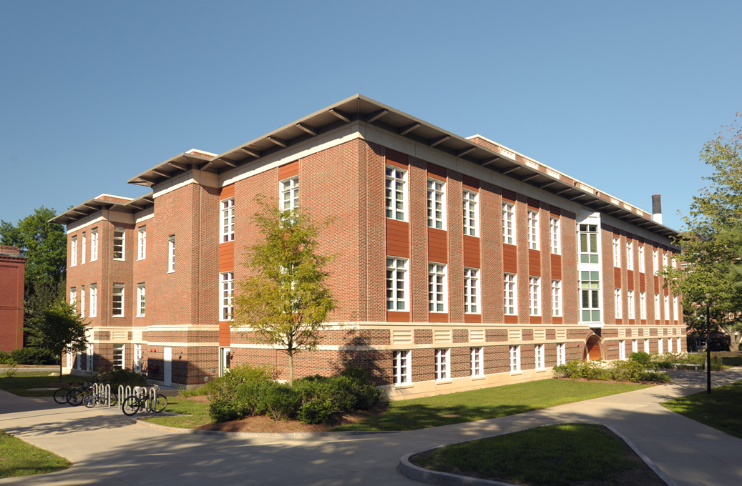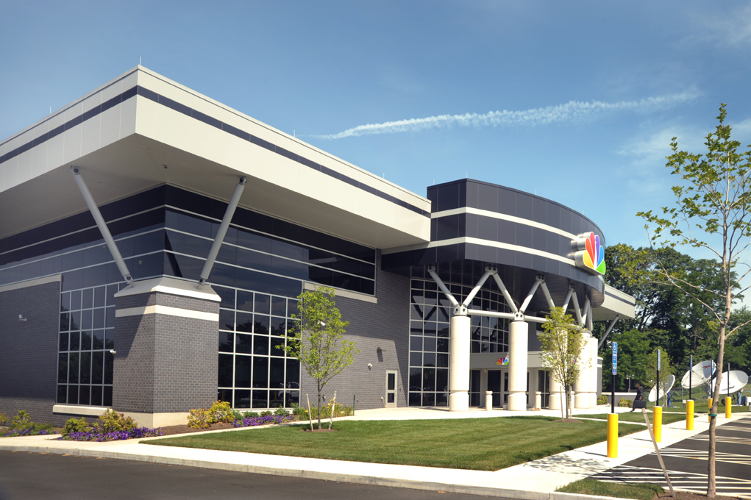Hilton Garden Inn
We were subcontracted by Callahan, Inc. for this design-assist project in Brookline, MA. They were working with Claremont and Cambridge Seven to build a Hilton Garden Inn on a .486-acre parcel on the corner of Route 9 and Brookline Ave. We were brought early onto the project to assist CambridgeSeven with the design phase and were instrumental in the engineering of cladding. The building is mostly glass facade consisting of a unitized window wall system with many curving walls, complex setbacks, and challenging tight angles. These posed many engineering challenges, which we approached with commitment to support the design while ensuring weather tight detailing and efficient installation process. The collaboration included our involvement in multiple plant visits and mockup tests. The installation was challenging due to the precision required of the building geometry, but we proceeded at a fast pace. The unusually shaped, triangular building was wedged tightly between property lines and was clad in glass walls with some architectural panel work in various areas. The considerable amount of architectural panel work had to be modified based on some interesting challenges with the fins and depth in the original design. Our extensive experience with the planned cladding systems helped in the completion of this successful project. Key points Fabricated and installed Included two curtain wall systems- one at 37,341 sq ft and another at 5,366 sq ft Required 4,075 ln ft slab cover Received an Excellence In Construction Award in the Exteriors category from the Associated Builders And Contractors, Massachusetts Chapter, Eagle Award Gallery Edit gallery Read Letter of Recognition

